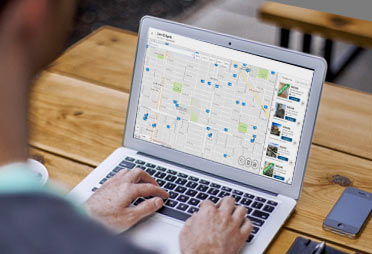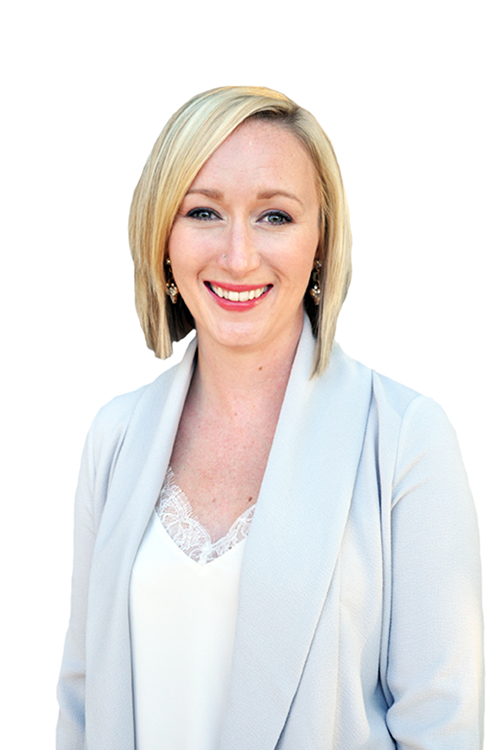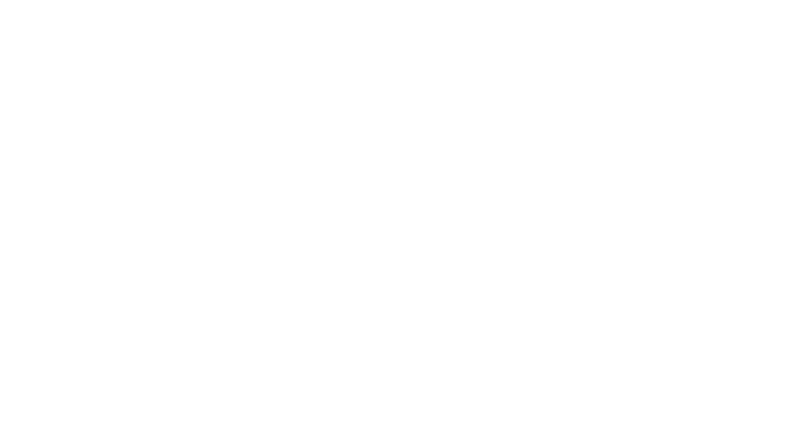-
807 755 Harbourside Drive in North Vancouver: Harbourside Condo for sale in "Drift At North Harbour" : MLS®# R3094369
807 755 Harbourside Drive Harbourside North Vancouver V7P 0G1 $3,299,000Residential- Status:
- Active
- MLS® Num:
- R3094369
- Bedrooms:
- 1
- Bathrooms:
- 3
- Floor Area:
- 1,570 sq. ft.146 m2
Stunning sub-penthouse residence in a brand-new North Vancouver waterfront high-rise, offering an exceptional coastal lifestyle. This spacious home features 3 bedrooms & 3 bathrooms with 1,570 sq.ft. of well-designed interior living space, plus a rare find 674 sq.ft. private, rectangular terrace, ideal for outdoor entertaining and enjoying unobstructed ocean views. Located directly above a yacht marina, with immediate access to the waterfront. Enjoy breathtaking ocean views, abundant natural light, and picturesque vistas of Downtown Vancouver's skyline. Thoughtfully designed with modern finishes & an open layout, this residence seamlessly blends indoor and outdoor living. An outstanding opportunity to own a luxury waterfront home in one of North Vancouver's most desirable new developments. More detailsListed by Homeland Realty- NICOLE CANNON
- ROYAL LEPAGE SUSSEX
- 1 (778) 9898784
- Contact by Email
-
1804 1320 Chesterfield Avenue in North Vancouver: Central Lonsdale Condo for sale in "Vista Place" : MLS®# R3094372
1804 1320 Chesterfield Avenue Central Lonsdale North Vancouver V7M 0A6 $1,350,000Residential- Status:
- Active
- MLS® Num:
- R3094372
- Bedrooms:
- 2
- Bathrooms:
- 2
- Floor Area:
- 1,232 sq. ft.114 m2
Rarely available SUB-PENTHOUSE corner residence offering 1232 sq.ft of expansive, house-sized living with sweeping 270° mountain & partial city/harbour views. This thoughtful layout begins with a true foyer, creating separation between the main living areas and private bedroom wing. The open-concept living and dining spaces are designed for full-size furnishings and flow seamlessly to an oversized, wide balcony positioned above neighbouring buildings - providing exceptional privacy and serene views towards the Lions & NShore Mountains. The well-appointed kitchen anchors the home with an entertainer's island, sub zero fridge and ample cabinetry. Complete with 2 side-by-side parking, 1 storage locker & fitness centre. Tenanted property: showings with notice by appointment More detailsListed by Royal LePage Sussex- NICOLE CANNON
- ROYAL LEPAGE SUSSEX
- 1 (778) 9898784
- Contact by Email
-
414 725 Marine Drive in North Vancouver: Mosquito Creek Condo for sale in "Marine + Fell" : MLS®# R3094336
414 725 Marine Drive Mosquito Creek North Vancouver V7M 0G2 $649,000Residential- Status:
- Active
- MLS® Num:
- R3094336
- Bedrooms:
- 1
- Bathrooms:
- 1
- Floor Area:
- 706 sq. ft.66 m2
Experience mountain views and exceptional value at Marine + Fell by Anthem. This surprisingly quiet 1 bedroom + den end unit features 9’ ceilings, quartz countertops, flat-panel cabinetry and stainless steel appliances including a gas range. Honey-toned laminate flooring with in-floor radiant heat adds everyday comfort. Enjoy a highly walkable location steps to groceries, cafés, parks, trails, gyms and the R2 RapidBus. Includes 1 parking and 1 storage. Amenities: party room, bike room and car wash. Pets and rentals allowed. EV ready (fee). 2-5-10 warranty remaining. Open House Feb 28 (Sat) + March 1 (Sun): 2pm-4pm More detailsListed by Engel & Volkers Vancouver (Branch)- NICOLE CANNON
- ROYAL LEPAGE SUSSEX
- 1 (778) 9898784
- Contact by Email
-
338 W 24th Street in North Vancouver: Central Lonsdale House for sale : MLS®# R3094229
338 W 24th Street Central Lonsdale North Vancouver V7M 2C6 $3,096,000Residential- Status:
- Active
- MLS® Num:
- R3094229
- Bedrooms:
- 6
- Bathrooms:
- 6
- Floor Area:
- 4,136 sq. ft.384 m2
This exceptional brand new home by Noort Homes offers a thoughtful layout with quality finishes throughout. Spanning 4,136 sq.ft., the home features 6 beds & 6 baths, incl a fully self-contained legal 2-bed suite & a bright ground level walk out basement. The main floor is open and functional, ideal for both everyday living and entertaining and flows effortlessly to covered & heated outdoor space. Upstairs you’ll find 4 spacious bedrooms, incl a luxurious primary suite, along with south westerly views from the upper level. The lower level provides great flexibility with space for a recreation room, office and a home gym or additional bedroom. 3 car garage, with lane access offers ample storage and convenience, all within close proximity to shopping, parks, and recreation. More detailsListed by Stilhavn Real Estate Services- NICOLE CANNON
- ROYAL LEPAGE SUSSEX
- 1 (778) 9898784
- Contact by Email
-
409 365 E 1st Street in North Vancouver: Lower Lonsdale Condo for sale : MLS®# R3093984
409 365 E 1st Street Lower Lonsdale North Vancouver V7L 4W5 $649,000Residential- Status:
- Active
- MLS® Num:
- R3093984
- Bedrooms:
- 1
- Bathrooms:
- 1
- Floor Area:
- 655 sq. ft.61 m2
SUN-DRENCHED PENTHOUSE AT VISTA EAST! This top-floor gem is 650 sq ft of bright and airy space that oozes sunshine all day long. The vaulted ceilings give it that massive feel you only get on the top floor, all while overlooking the Burrard Inlet. This building was built to superior standards, featuring quality rain screen technology by Ledingham McAllister. Perfectly located right across from the kids' play park at Hammersley Park, you’re in the heart of the Lower Lonsdale walking lifestyle—minutes to the Quay, local eats (and beer district), and the Seabus. Whether it's your first spot or a solid investment, this one is all about the light and the view. Quality build, incredible location, and a vibe that’s hard to beat. Just move in and soak it up!Pet Friendly (1 Pet). OPEN SUNDAY 2:00-4 More detailsListed by Oakwyn Realty Ltd.- NICOLE CANNON
- ROYAL LEPAGE SUSSEX
- 1 (778) 9898784
- Contact by Email
-
327 755 Harbourside Drive in North Vancouver: Harbourside Condo for sale in "Drift At North Harbour" : MLS®# R3093917
327 755 Harbourside Drive Harbourside North Vancouver V7P 0G1 $759,000Residential- Status:
- Active
- MLS® Num:
- R3093917
- Bedrooms:
- 1
- Bathrooms:
- 1
- Floor Area:
- 551 sq. ft.51 m2
Experience the pinnacle of coastal living at DRIFT at Harbourside, the North Shore’s premier waterfront community by Concert Properties. This exquisite terrace-level home masterfully blends nearly 600 sq. ft. of indoor elegance with a tranquil outdoor escape. The expansive terrace serves as your private front row to serene water views and lush, manicured garden vistas, all framed by the majestic North Shore mountains. Inside, the refined interior features: Chef’s Kitchen: Fisher & Paykel appliances, Italian porcelain backsplashes, and sleek flat-panel cabinetry. Designer Finishes: Rich hardwood flooring throughout and integrated smart blinds. Includes 1 parking stall. **OPEN HOUSE: Sun, Mar 1, 2-4 PM** More detailsListed by Oakwyn Realty Ltd.- NICOLE CANNON
- ROYAL LEPAGE SUSSEX
- 1 (778) 9898784
- Contact by Email
-
619 755 Harbourside Drive in Vancouver: Harbourside Condo for sale (North Vancouver) : MLS®# R3094107
619 755 Harbourside Drive Harbourside Vancouver V7P 0G1 $1,999,900Residential- Status:
- Active
- MLS® Num:
- R3094107
- Bedrooms:
- 3
- Bathrooms:
- 3
- Floor Area:
- 1,313 sq. ft.122 m2
Experience refined West Coast living at Drift, a brand new waterfront residence by Concert Properties in North Vancouver. This spacious 3-bedroom, 3-bathroom home features a bright open layout, modern finishes, expansive triple-paned windows, and calming designer tones that fill the space with natural light. Enjoy a chef-inspired kitchen, a fabulous oversized living room, a large primary bedroom with spa-like ensuite and in-floor heating, plus two additional generously sized bedrooms. The home also offers a large outdoor area overlooking the water, perfect for relaxing or entertaining. Designed with a stepped architectural profile that echoes the surrounding mountains, Drift captures the essence of coastal luxury living. Residents enjoy premium amenities including a grand lobby. More detailsListed by Nu Stream Realty Inc.- NICOLE CANNON
- ROYAL LEPAGE SUSSEX
- 1 (778) 9898784
- Contact by Email
-
305 175 W 4th Street in North Vancouver: Lower Lonsdale Condo for sale in "Admiralty Court" : MLS®# R3093853
305 175 W 4th Street Lower Lonsdale North Vancouver V7M 1H6 OPEN HOUSE: Mar 03, 202610:00 AM - 12:00 PM PSTOpen House on Tuesday, March 3, 2026 10:00AM - 12:00PM$598,000Residential- Status:
- Active
- MLS® Num:
- R3093853
- Bedrooms:
- 1
- Bathrooms:
- 1
- Floor Area:
- 714 sq. ft.66 m2
Welcome to this bright, top-floor one-bedroom suite in Lower Lonsdale. It's on the sunny side of the building & has been beautifully renovated. You'll love the southwest views of the city & harbour, plus the skylights that illuminate the spacious kitchen & entry. The layout is perfect, with generous living & dining areas, a striking gas fireplace, & a large bedroom with custom closet organizers. The ensuite bathroom has a deluxe walk-in shower. Plus, you get in-suite laundry, a built-in desk, & a private covered balcony for year-round enjoyment. The building itself has updated common areas, fresh façade, new windows & more. This suite comes with 1 parking spot & a storage locker. You're just steps away from the Shipyards, Seabus, shops, & waterfront trails—it’s so convenient! More detailsListed by Sotheby's International Realty Canada- NICOLE CANNON
- ROYAL LEPAGE SUSSEX
- 1 (778) 9898784
- Contact by Email
-
1955 Chesterfield Avenue in North Vancouver: Central Lonsdale 1/2 Duplex for sale : MLS®# R3093835
1955 Chesterfield Avenue Central Lonsdale North Vancouver V7M 2P4 $1,799,000Residential- Status:
- Active
- MLS® Num:
- R3093835
- Bedrooms:
- 5
- Bathrooms:
- 4
- Floor Area:
- 2,372 sq. ft.220 m2
DUPLEX ON THE PARK! This is that rare North Shore find where value meets an incredible location. It’s a solid, fully renovated 2,372 sq ft home backing directly onto Wagg Creek Park—your own private gateway to nature. All the big-ticket items are done: new roof, windows, and updated plumbing/electrical. The backyard is a low-maintenance dream with pro-leveled artificial turf and a covered gazebo that stays sunny all summer. 3 beds up, plus a bright main floor with a balcony overlooking the trees. The ground-level basement has its own entrance and is plumbing-ready for an easy in-law suite. Huge 2-car garage + an extra parking pad for the RV or toys. Clean, simple, and incredibly peaceful. OPEN SAT/SUN 2:00pm - 4:00pm More detailsListed by Oakwyn Realty Ltd. and Royal Pacific Realty Corp.- NICOLE CANNON
- ROYAL LEPAGE SUSSEX
- 1 (778) 9898784
- Contact by Email
-
29 415 Esplanade Avenue in North Vancouver: Mosquito Creek House for sale in "Mosquito Creek Marina" : MLS®# R3094424
29 415 Esplanade Avenue Mosquito Creek North Vancouver V7M 1A6 $1,398,000Residential- Status:
- Active
- MLS® Num:
- R3094424
- Bedrooms:
- 3
- Bathrooms:
- 3
- Floor Area:
- 1,848 sq. ft.172 m2
THIS FIRST CLASS FLOAT HOME SITS NEXT TO SPIRIT TRAIL, LONSDALE QUAY, SEABUS, LOWER LONSDALE SHOPS & SERVICES, MAGAZINE WORTHY COMMUNITY! Experience being on the Ocean & enjoy magical sunsets, mtn views & a lifestyle with no yard upkeep, just lock and go! Inside is dreamy with reverse floorplan, 3 full bedrooms down and spacious open concept upper floor. Massive kitchen adorned with granite ctr tops, high end appliances & huge " Gathering Island". The living & dining rooms are huge, vaulted ceilings with crown mould accent lighting, a beautiful linear gas fireplace to cozy up by while enjoying water views from every room. Home is ready for AIRBNB with small annual feel. This lifestyle is fantastic for full or part time living. Truly is a special place. More detailsListed by Babych Group Realty Vancouver Ltd.- NICOLE CANNON
- ROYAL LEPAGE SUSSEX
- 1 (778) 9898784
- Contact by Email
-
403 212 Lonsdale Avenue in North Vancouver: Lower Lonsdale Condo for sale in "Two One Two" : MLS®# R3093719
403 212 Lonsdale Avenue Lower Lonsdale North Vancouver V7M 2G1 $769,000Residential- Status:
- Active
- MLS® Num:
- R3093719
- Bedrooms:
- 1
- Bathrooms:
- 1
- Floor Area:
- 807 sq. ft.75 m2
Tired of viewing miniature 1 bdrm condos? Then how about a 1 & den with over 800 sq ft in the heart of Lolo that shows immaculately, has a perfect floor plan and is ready to move in? Updates include s/s fridge, washer & dryer, light fixtures, plumbing fixtures, cabinetry and more. There's also a cozy gas fireplace, South facing deck with city skyline outlook and tons of natural light. Top notch building with secured pkg and lkr is well run with excellent financial reserves. All of this in a location that is just steps to everything. Come and see for yourself! More detailsListed by Macdonald Realty- NICOLE CANNON
- ROYAL LEPAGE SUSSEX
- 1 (778) 9898784
- Contact by Email
-
310 755 Harbourside Drive in North Vancouver: Harbourside Condo for sale in "Drift At North Harbour" : MLS®# R3093866
310 755 Harbourside Drive Harbourside North Vancouver V7P 0G1 $649,000Residential- Status:
- Active
- MLS® Num:
- R3093866
- Bedrooms:
- 1
- Bathrooms:
- 1
- Floor Area:
- 570 sq. ft.53 m2
Welcome to DRIFT at Harbourside, North Shore’s newest waterfront development by Concert Properties. This terrace-level 1-bedroom offers almost 700 sq. ft. of indoor/outdoor living and stunning mountain views. Features include hardwood floors throughout, Fisher & Paykel appliances, flat-panel cabinetry, Italian porcelain tile backsplash, smart blinds, and thoughtful storage. Amenities include a fully equipped gym, expansive rooftop terrace with BBQ and garden, kitchen lounge, study areas, concierge service, and overnight security. Located directly on the Spirit Trail, minutes to Lower Lonsdale and Park Royal, with a waterfront dog park nearby. Includes 1 parking stall and 1 storage locker. More detailsListed by The Agency Vancouver- NICOLE CANNON
- ROYAL LEPAGE SUSSEX
- 1 (778) 9898784
- Contact by Email
Get all the benefits below, by registering today. A better MLS® search and advantage over other buyers and sellers.
View new listings sooner

Be first to know! Get email notifications of new listings that match your saved search. No need to come back and search again. If a price changes or new info is added we'll tell you about that too!
Save your searches

Create and save custom searches based on neighbourhoods, property type, beds, baths or specific criteria like pools or waterfront. Find homes with the exact features you want.
Alerts for new listings

Be first to know! Get email notifications of new listings that match your saved search. No need to come back and search again. If a price changes or new info is added we'll tell you about that too!
Finding a home should be a joy

Absolutely it should be
Buying or selling a home is stressful enough. In this day and age there is technology to help you should relieve some of that stress.
These MLS® search tools available to registered users are designed to make your life easier. They are about you and what is best for you when trying to find properties and keep track of the properties you have found.
Share listings

Share with your spouse, friends or parents a listing you are interested in. You can send it by email right from the listing, just enter their email and add comments, and we'll make sure they get it.
Save your favourite listings

Find a listing you love? Save it to your profile so you can some back to view it anytime. It'll be right there and with any updates to the price, description or photos.
Make Notes

Remember what you liked about your saved listings by making notes. Add notes to listings about why you liked it, what you didn't like, or anything you want to bring up with your Realtor.

Search By Location
Featured Listings

2996 Lonsdale Avenue
North Vancouver, BC, CA
V7N 3J4






